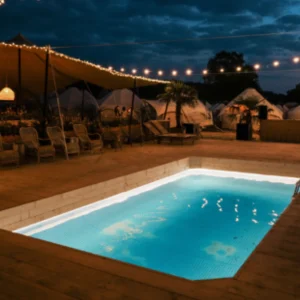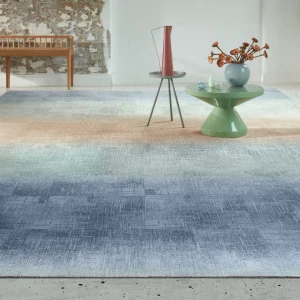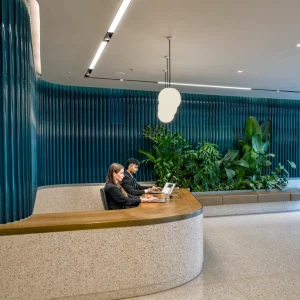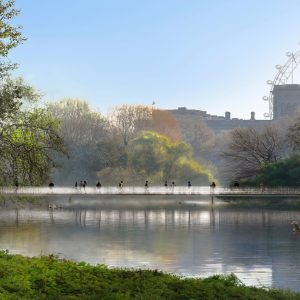Nespresso’s headquarters are located in the Palazzo Donini building designed by a group of famous Italian architects in 1940s in Milan. The brief called for a modern and stylish design that would not only reflect the company’s corporate identity, but also provide a practical work place for staff.
MWAI translated Nespresso’s brand identity into an interesting and individual work environment by using calm colours, framed glass and lacquered wood, which created a warm feeling throughout. The corporate image was further integrated with marketing images hung throughout the reception area and at the end of corridors to create interesting focal points.
Clients and visitors are welcomed at reception and invited to enjoy the relaxing atmosphere with comfortable seats positioned around the fireplace which was designed with reference to Italian artist Giovanni Piranesi’s engravings.
A design library is a key feature of the reception area and stocks a range of books and objects relating to the history of coffee. Classic modern chairs and sofas by Knoll have been selected to emphasise the relaxed but formal nature of the space. The furniture and light fittings are coordinated throughout to create a harmonic experience within the space while ancillary rooms were dressed in bolder colours to recall the Nespresso capsules.
The new Director’s offices are designed into glass volumes with solid wooden doors and are used to divide the open plan space, create visual focal points and help illuminate the corridors. All cupboards are bespoke with the handle details used to create a rhythm along the corridors.
The offices span over 1,200 square metres and accommodates 140 employees. It features 10 Directors offices, workspace for 90 staff, a call centre for 40 staff, four meeting rooms, one conference and training room, two kitchens, and breakout areas.
The project was designed to a fixed budget and run on a tight nine-month programme. Tramonte Elettroimpianti Engineering was the M&E engineer and contractor for the project.





