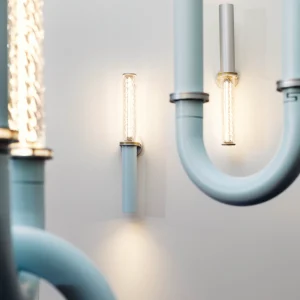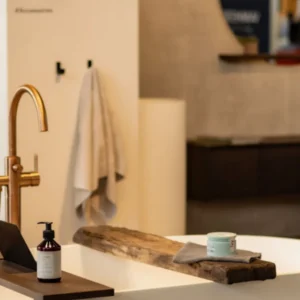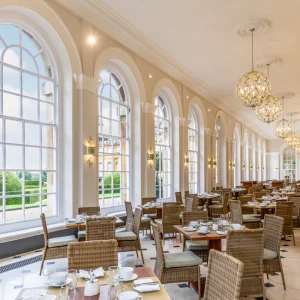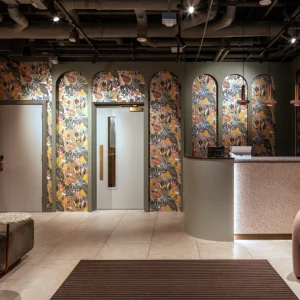The design of the project has been conceived by Leandro V. Locsin and Associates, in association with furniture and interior designer Budji Layug, architect Royal Pineda as well as Cebuano designer Kenneth Cobonpue. The terminal covers an area of 67,000 square metres with an annual passenger handling capacity of 4.5 million passengers.
The expanded arrival zone will be enclosed by glass which will allow views of the lobby area and beyond. The wall segregating the customs area from the luggage area will be phased out to increase natural light penetration inside. Banks and insurance firms positioned in the centre of the arrival and departure areas will also be relocated to the sides as part of the project.
The waiting lounge will receive an overhaul. Plans are also on for increasing the number of restrooms in the building, creating a park, and upgrading the retail space. A concrete open-parking space of the terminal will be converted into a parking area encompassing three floors post improvements. There will also be a landscape featuring various food joints. In addition, there will be a canopied walkway opening to the lounge for greeters and well-wishers.
The interior upgrades has been estimated at PHP450 million ($10.50 million) with the park development estimated to cost PHP500 million ($ 11.66 million). Work is scheduled to commence in January 2012 and be completed by the end of 2012.





