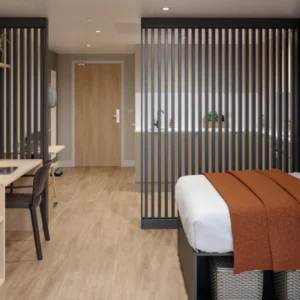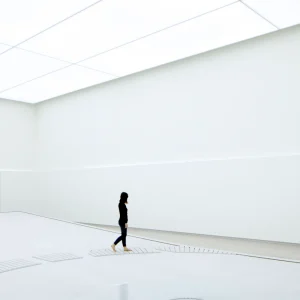The NanaWall Kitchen Transition has been designed to open instantly to create an outdoor kitchen with a sense of spaciousness for everyday use or for entertaining. When closed, the NanaWall Kitchen Transition provides secure weather protection and durability in all climates. It is also designed to transform one room into two rooms and is claimed as an alternative to building both an outdoor kitchen and an indoor kitchen.
The NanaWall Kitchen Transition can be combined with the NanaWall SL45 Aluminum, WD65 and WD66 Wood Systems. The wood system is available with more than 10 wood options including Lamboo (laminated bamboo), pine, spruce, beech, Douglas fir, oak, and sapelli mahogany. Aluminum systems are available in durable powder coating in a choice of more than 200 RAL Gloss or Matte colours.
Architect Mark R. LePage from New York-based Fivecat Studio Architecture used the NanaWall to remodel a 1980’s kitchen in Chappaqua, New York. The challenge was to create a kitchen that could cater to family meals as well as transform into a large space to accommodate larger gatherings. The brief also required the creation of a modern kitchen with a view to the yard and natural light.
The architects used two NanaWall systems to allow the entire side of the house to open out onto the adjacent Ipe wood deck. When the NanaWalls are open, the entertaining space of the kitchen and adjacent family room more than doubles in size. It allows the homeowner to host large events. The window and door operate separately, but meet effortlessly to create a large opening glass wall up to 36 feet wide.





