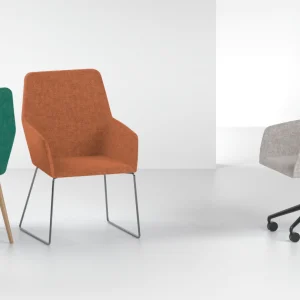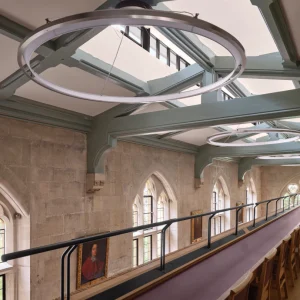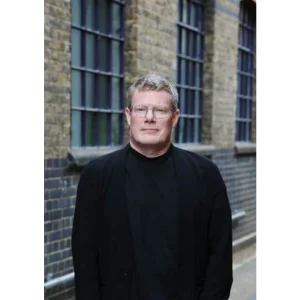Navos’ new home and campus, designed by Seattle-based architecture firm DKA, will be located on 3.5 acres owned by the Highline School District for which Navos has a 60-year lease.
The new three-story mental health facility spanning 45,000 square feet will feature a 3,600 square feet meeting center adjacent to it, housing an assembly room, Navos’ Third Runway Cafe and Catering business.
The new Navos Mental Health Clinic is designed by integrating sustainable strategies to meet LEED-Gold standards. The green approaches include site planning to reduce impact to the site by retaining as much existing vegetation as possible, demolishing and recycling existing improvements, reduction of water use through low flow plumbing and a temporary irrigation system, access to public transportation, use of low/no VOC products, use of locally manufactured/supplied materials, use of materials with high recycled content, and about 95% recycling of construction waste.
This new clinic is located adjacent to Navos’ recently completed 15 unit apartment, Burien Heights Apartments, which provides housing for individuals re-entering society. This new campus will provide a respectful sense of community for residents and patients, hosting key outpatient programs for children, adults and youth in their journey to wellness.
The project will be built in stages according to the availability of funds. Seattle-based general contractor Abbott Construction is the construction contractor for the scheme.
King County and the city of Burien worked with state legislature to raise $1.5 million towards a new Navos building. More funds are secured from federal dollars earmarked for health care and economic development, bond financing from the state health care financing authority, and from private foundations and individuals.
Navos Mental Health Solutions is a private not-for-profit organization that is one of the largest mental health providers in King County, Washington.





