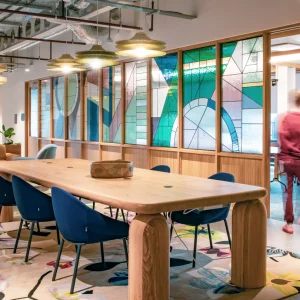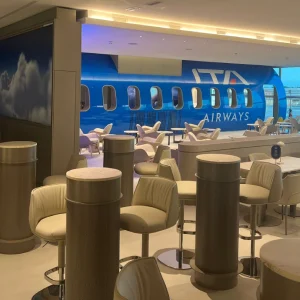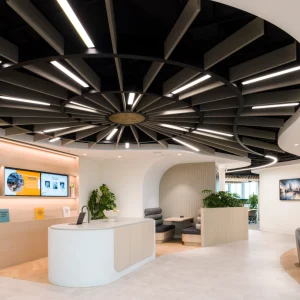The expansion project, which added 127,000 square feet of new space to the museum, features an open plan of sub-dividable galleries, an interior and exterior cafe and shop, art storage and back-of-house art handling and receiving facilities.
Arup’s lighting design team worked in close collaboration with New York-based architectural firm Thomas Phifer and Partners to implement a range of inventive daylight delivery systems. The new gallery building is distinct with a unique ceiling forming a honeycomb of concave, oval skylights. The geometry of the ceiling is designed in such a way that it allows appropriate levels of daylight exposure and even illumination, thus protecting the sensitive artwork from harmful exposure to UV light.
The art viewing space of the gallery is illuminated with 362 skylights offering diffused and even light. Arrays of linear louvers above each skylight prevent the entry of direct sunlight. A unique coffer system in the louvers filters the light and helps in controlling the appearance of shadows. Several layers of light reducing and redirecting materials are incorporated into the skylights and pleated drapes that line the glass façade. An additional level of protection is ensured through computer controlled systems that positions opaque shades along the building’s glass facade when direct sunlight is present.
Matt Franks, the project manager at Arup says that lighting is a distinctive and three dimensional feature of the North Carolina Museum of Art, with fluctuating daylight levels offering a dynamic visitor experience and an exceptional environment for viewing art.
The new building marks the end of a three year expansion program of the museum.





