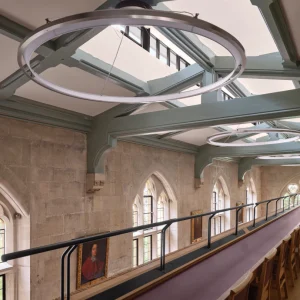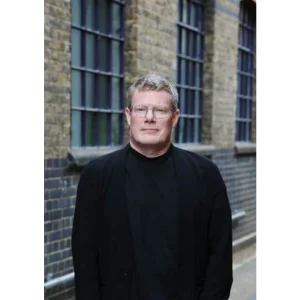The facility, spanning 149,500 square feet, has been designed by Somerville’s SSP Architectural Group. It houses a safety and security centre, a full-size gym and assembly space, an advanced wellness clinic, a parenting and tutoring centre, an outdoor amphitheater, and an early childhood centre.
The school incorporates various green features such as a high-performance geothermal heating and cooling unit as well as under-flow air delivery system. Installation of a 30kW solar photovoltaic system adds to the building’s sustainability.
The facility has also collaborated with Liberty Science Centre to create a rooftop garden. The garden comprises green area encompassing 6,000 square feet to facilitate different outdoor experiments. In addition, the mechanical closets of the building are equipped with glass doors whereas the flooring is transparent and elevated showcasing the cabling systems. This allows the students observe the functioning of the eco-friendly systems.





