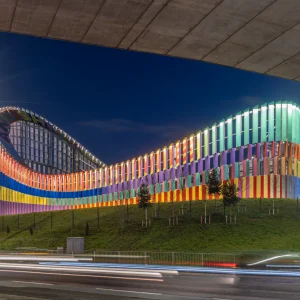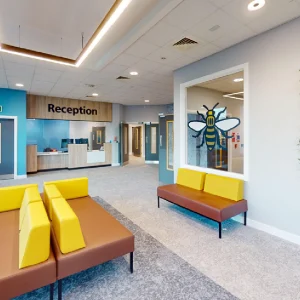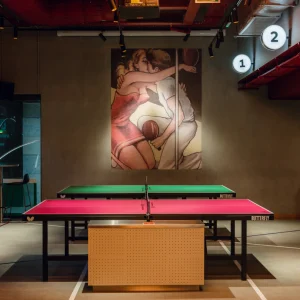The project involves redevelopment of the Baltic Triangle site opposite the King’s Dock area. The scheme has been designed by UK-based architect Falconer Chester Hall while the construction will be undertaken by UK-based Balfour Beatty.
Scope of work involves construction of two residential blocks, a 170-bed hotel building, and a 5,000 square metre office block as well as a 360-space underground car park. The site features an unfinished structure, the construction of which stalled in 2007.
Construction on the site is scheduled to begin in mid-2012 and will commence with the construction of residential blocks, which will offer 200 residential units. The buildings will be constructed using masonry and will follow the bright colourful scheme, associated with waterfront area of Liverpool.





