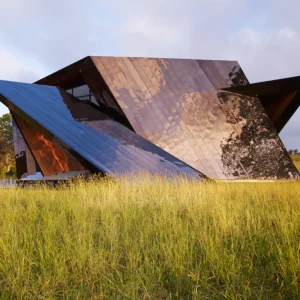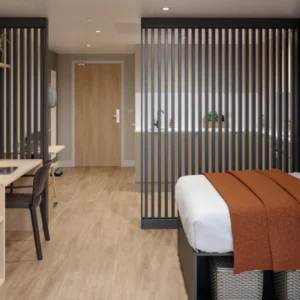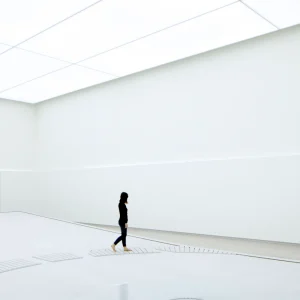Designed by Michigan-based Lord, Aeck & Sargent, the building spans five storeys. The new addition houses the biology, chemistry, geography and geology, physics and astronomy, and psychology departments and includes 36 laboratories on the first two floors with faculty offices on the third through fifth.
It features metal sunshades, a green roof, and a rain garden along the western edge of the Eastern Michigan University (EMU) campus. These features are part of the energy-efficient addition to and renovation of the Mark Jefferson Science Building, a green design and construction project pursuing LEED silver certification from the U.S. Green Building Council.
In designing the site and new addition’s exterior envelope, attention was given to sustainability strategies such as stormwater management and daylighting. The new addition is connected through pedestrian walkways to the Mark Jefferson Science Building and runs parallel to its entire length.
The two-storey high addition is topped by an extensive green roof planted with drought-resistant sedums native to Michigan. The roof is part of the project’s natural stormwater management system. A small plaza for class gathering is featured on the green roof.
The front of the building is designed as a brick and glass curtainwall. To address the heat build up on the front of the building, the glazing systems have been designed with tinted frit glass and stainless steel mesh sunshades that span the façade’s vertical distance.
The addition’s main entry is on the second level, where a suspension bridge allows commuters to enter from a nearby parking area to the west. Below the bridge is a rain garden, or bioswale, that improves the building site’s ability to absorb rainwater through the creation of naturalized pre-treatment basins that improve water quality and encourage infiltration. A dedicated outdoor air system (DOAS) is also featured inside the building with radiant cooling and a dual energy recovery system to reduce energy usage.
A striking feature of the building addition is its atrium, which offers a five-storey view from the ground floor up to a suspended spherical planetarium-cum-classroom that appears to float from above. It can also be used for meetings and seminars to project images on the walls. Extensive interior glazing has been used in the atrium to allow light entering from outside to infiltrate the labs.
The EMU Science Complex was funded by the university through the sale of bonds. Phase 1 of the project, an 80,000-square-foot addition, was completed in December. Phase 2 is a complete renovation of the existing 180,000-square-foot building, originally constructed in 1969. It began in January and is targeted for August 2012 completion.





