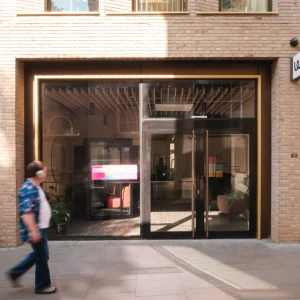The design aims at transforming Adelaide Oval into a state-of-the-art stadium and entertainment space while retaining the features of the famous ground. The new plans propose a 50,000-seat stadium linked to the Adelaide Central Business District by a pedestrian bridge that was part of the preliminary designs unveiled in December 2009.
A plaza has been incorporated on the southern entrance and pavilion grandstands on the east and west of the oval. The oval would have roof coverage for 77% of the seating. The design also includes a 3000-capacity ‘shed’ or entertainment area similar to the Crows’ venue at West Lakes, a ‘live’ video site and a Barbeque area. To save the redevelopment costs, the ‘shed’ has been incorporated into the Oval itself, rather than building it at the Memorial Drive Tennis Center, as suggested in the preliminary plans.
The design has retained the heritage-listed scoreboard and the grassed ‘hill’ area at the northern end of the ground. The SMA plans to secure 3800 parking spaces before August 31, though the issue over onsite car parking is yet to be resolved.
The design concepts will be further refined by the Stadium Development Authority (SMA) before the deadline of August 31, 2010, set by the state government.
The state government has increased its commitment to the stadium redevelopment project from $450million to $535million. A footbridge, which is not a part of the $535 million grant to rebuild Adelaide Oval, will stretch from the Festival Centre to the new plaza.





