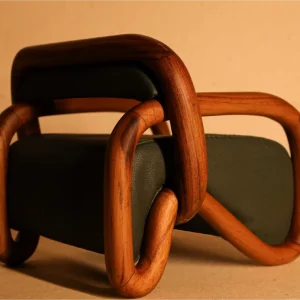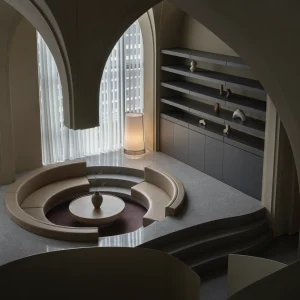The proposed expansion is aimed at meeting current needs and in the next 20 years. It is also aimed at making future expansions easier. The final concept design for the terminal expansion was unveiled by consultant Mead & Hunt.
The new design proposes to double the size of the Pasco airport’s terminal from almost 55,000 to 110,000 square feet. The plans make the proposed remodel resemble a capital letter J, while the current terminal looks more like an upside down capital T, reports Tri-City Herald.
The new design proposes ticketing area at the right side from the entrance, from where passengers queue up for the security checkpoint ahead. With this change, the concessions and public area in the concourse would be visible to passengers beyond security. Baggage counters will be placed toward the left side.
In the ticketing area, the kiosks for electronic check-in will be against the front wall of the building, with circulation space in between the kiosks and the queue for ticketing. According to the designers, moving the staircase and restrooms to the front of the building, will open the area near the security checkpoint with enough space to accommodate up to four lanes for security.
A curved glass wall will be featured beyond the security which will offer a view of the airfield. Gates would be to the right and left. A meet and greet area offering concessions and seating would be featured near the baggage claim area.
Mead & Hunt has been working on the design concept since March 2012. Tri- City Herald reports that design and bidding is expected to cover the whole of 2013, with construction to start in 2014 and complete by 2015.
Image credit: Richard Dickin — Tri-City Herald





