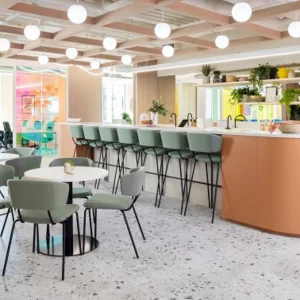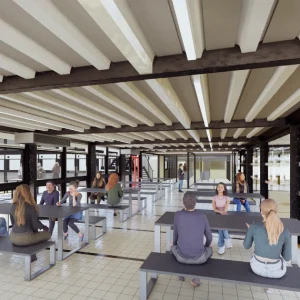Comprising two schools and a host of other community facilities, the proposed campus will include a 1,000-place secondary school and a second 420-place primary school in the new town.
Forming a part of the Phase II of the new community, the proposed educational scheme will be a three-storey building, which will be designed with flexible and changeable space that will adapt as the new community grows. The new campus will cater to children from early years through to 16.
The design of education campus also allows sufficient space for the future building of a 200-place university technical college. Apart from that the approved plans also include the construction of multi-use sports areas with hard and soft surfaces, sports playing fields, and an artificial turf sports pitch.
The structure of the entire primary and secondary school will be built in a single construction phase with the internal fit out staggered to accommodate the community as it expands.
Like all buildings at Cranbrook, the school building in the education campus will be designed to promote natural lighting, passive ventilation, and it will be connected to the E.on Energy Centre.
The schools are scheduled to open by September 2015.





