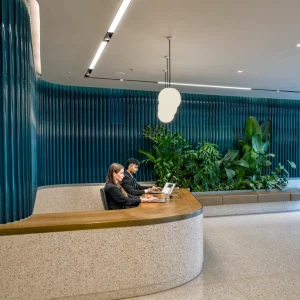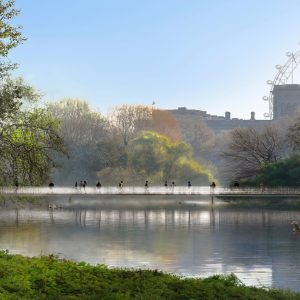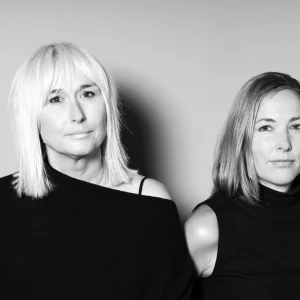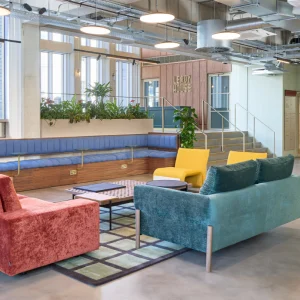The five-storey facility spanning 866,000 square feet comprises 259 private inpatient suites and a family birthing centre fitted with latest equipments. There will be a new emergency wing comprising private rooms as well as large surgical suites. All its patient rooms will be equipped with a sofa cum bed, a large flat-screen TV and a private bathroom.
The building will also house a surgical unit, children’s wing, spiritual center as well as a retail centre. The hospital will be equipped with advanced medical technology following the facelift. The retail unit of the facility will feature a Starbucks coffee shop, a Walgreens pharmacy and a gift shop in addition to a flower store and a cafeteria. In addition, the facility will comprise waterfalls, 14 types of outdoor gardens along with an outdoor walking path measuring one mile.
The design of the facility bears resemblance to a prairie with stained glass works, decorative wood carvings, mosaics and prairie-patterned lighting fixtures. The facility’s halls are adorned with various photographs and artistic pieces, especially those of prairie flowers and scenes.





