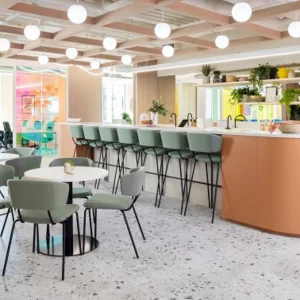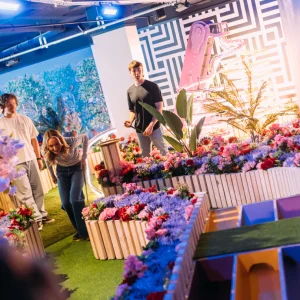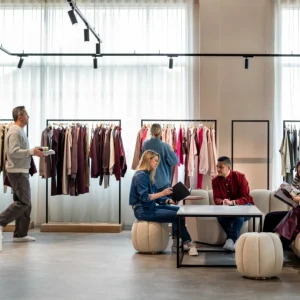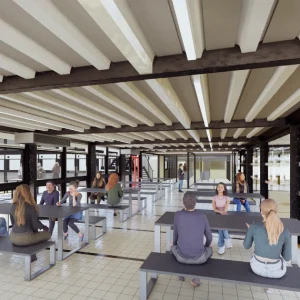The 16-story development in the heart of Square Mile is designed with steel and glass frames. From the basement loading bay, the main 4 meter truss supports a main column that in turn supports 15 upper storys and will also be open to the ground floor entrance lobby, by removing column lines.
The architectural concept of the building is a central cube served by three annexes. The concept requires strengthened walls in a small space with a lower number of internal structural walls. This called for need to use Bi-Steel.
Bi-Steel consists of two plates connected together by an array of friction-welded bars. The space between the plates is filled with concrete on site to produce a very strong composite core system. The concrete filled void stays constant at 300mm thickness for its full 54m height. The panels and corner module measured 2m wide by 7.8m high and were filled after each layer was erected.
The building has double height glass ground floor to create L-shaped core that forms two sides of the structure, from the ground floor to 10th floor. The core has panels for its lower two layers made from 20mm thick plate. The plate decreases to 8mm in the top five floors.
The building’s floors feature Fabsec cellular beams to help maximize the structural void and create maximum floor to ceiling heights. The central element of the tower will be clad in clear glazed curtain walling. The cladding for the annexes will have a metal mesh integrated into the glass that will give the building a solid metallic feel when combined with aluminum.
The panels for the core were designed and manufactured by Corus and supplied by Rowen Structures.





