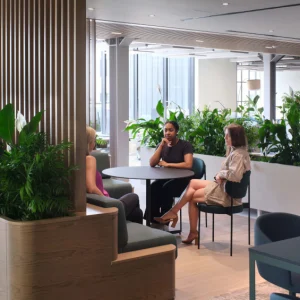The 14-storey, 206-bed hospital building has been designed to promote healing environment for kids. The facility features an outdoor garden accessible from the main lobby. Some parts of the building are adorned with artwork created by children with the help of area artists. Areas for play and entertainment, a top floor featuring special amenities for families and quiet spaces and a chapel for all faiths are some other features.
Larger, private rooms are incorporated to help children and families to be together in comfort. Parents may room in with their child, as each room is equipped with a double sofa bed. The enhanced neonatal intensive care unit (NICU) on the third floor features colours that are soft to create a more soothing environment for the critically ill and premature babies.
The hospital features 40 private neonatal patient rooms, a pediatric radiology department, and plenty of space to play. Play rooms are scattered across the hospital. A PlayMotion wall is featured in the lobby along with squashy, gel-filled circles on the floor. The new Helen DeVos Children’s Hospital also features a stage to conduct performances by children and guests.
Pediatric heart catheterization lab is designed for the tiniest patients, helping children who need diagnostic or therapeutic catheterizations, which can often eliminate the need for open-heart surgery.





