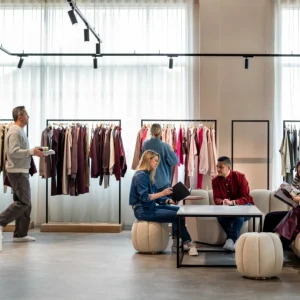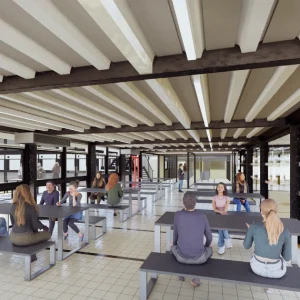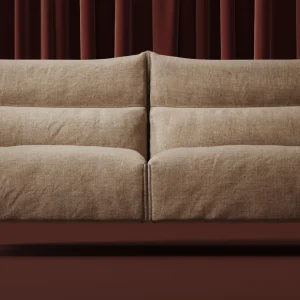The office space located on East 54th Street, features an airy, sunlit labyrinth of glass partitions, mother-of-pearl finishes and air-brushed photographs of the city skyline.
The 30,000 square feet space displays a design which is a deviation from P&G’s corporate style of design. The elevator lobby, walls decorated with oak lines, elevator doors painted with abalone gray and framed in cream-colored lacquer are some of the unique design features of the office.
The office floor features white terrazzo bordered with a darker rectangle, where as the reception area’s floor is all white. The ‘V’ shaped reception area features a chandelier fashioned from Murano glass balls.
Each of P&G’s four main conference rooms seat 18 people, besides a series of smaller ones, called ‘huddle rooms’ on each floor. The main conference rooms are enclosed with frosted glass to ensure privacy. The products on display in horizontal lighted shadowboxes on a wall is highlighted with whiter color scheme.
Office layouts adhere to a certain rigid geometry, but fluid curves and gauzy images gives soft element to the design.
There is a kitchen-cafe area on the 21st floor defined with curved partition. Cafeteria on the 20th-floor features white midcentury-style dining tables against a backdrop of bold green and purple patterns on an upholstered banquette.
The space has been designed by Christopher Blackadder, principal of the New York office of IA Interior Architects, in conjunction with Landor Associates, a New York-based marketing and branding company.





