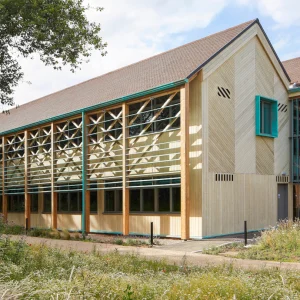The renovation plans were drawn up by the architectural firm Eskew, Dumez and Ripple, along with national input from AECOM. The project will be completed in two phases with bids being sought in the next two months.
The renovation project will add new club locations, an internal bandstand/bar area, a new V-VIP area and entrance, as well as a limited access Chairman’s Club and a grand new lobby. All the suites and the interior club would also be renovated as part of the project.
An exterior club space would be created along with the expansion of the existing Capital One Club as well as the popular Hub Club. In addition, the Hornets’ locker room and the visitor’s quarters will be expanded with the visitor’s dressing room to be relocated across the hall from its current location.
Under the first phase, interior building renovations will be carried out, which are expected to be completed before the start of the 2013-14 NBA season. The exterior work is expected to be finished by the start of the 2014-15 season.
The new 20,000 square foot glass-fronted lobby, located on the building’s corner of Girod Street, is part of the phase two construction to provide the building a new entrance.
As reported in nola.com, there will be upgrades to the Capital One Club as well as an overall part of the project. It will include extending it to the outside part of the facility, creation of the exclusive Chairman’s Club, renovations and expansions to the North and South Club lounges, a main concourse renovation on the second floor, and upgrades to existing suites.
A rooftop outdoor terrace which overlooks the city’s skyline, would be extended out to the street. This would be followed by creation of a bandstand by removing some seats. The project will also create a build-out area for a bar as well as an outdoor smoking area, a sports bar deck on the upper level overlooking the concourse below, and improved suite access in addition to renovations.





