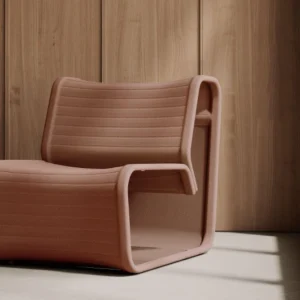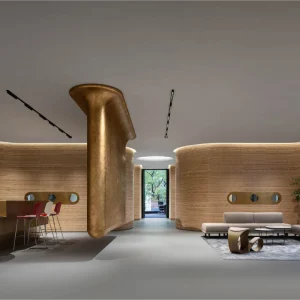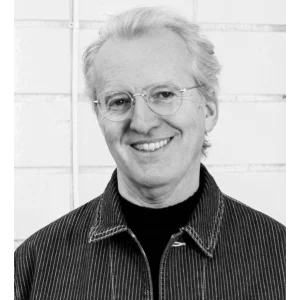The building, spread over two floors, substitutes a smaller 32-year-old facility which was demolished in December 2011. The new facility spans 54,701 square feet as well as features a 735 square feet mechanical room. This is more than double the size of the older building encompassing 22,440 square feet.
The lobby of the new library has been adorned with water cascading over a large stone globe. It also comprises a fireplace in one of its reading nook. The look has been complemented by use of grass and leaves which are fitted in its walls, and embedded in resin tiles.
The western segment of the building’s second storey sports eight meeting rooms. A total of five of these rooms have been designed to serve small groups of up to six whereas three spacious rooms accommodate the Houck Business and Professional Centre. The Houck rooms incorporate multi-media equipment and kitchen amenities and are built to meet organizational needs. The eastern part of the second level features a community commons space. The space consists of an event room with a seat capacity of 500, along with three smaller conference rooms.
The new building has been equipped with 71 computers which is twice the number of computers in its old building. It has also installed plug-in outlets for laptops, and offers wi-fi access throughout. The seats adorning the new property are ergonomic. There is also a drive-up service window for checking out books. Further, the reference section of the new library is electronic.
Among various other features of the new library include an outdoor plaza, a vending area, study and training rooms, separate teen and children reading zones, and 241 parking spaces which is an increase from its previous number of 120.
The project has been funded through general obligation funds of the Library District, capital project funds and reserves. Some of the library facilities such as meetings rooms, computers and architectural accents were financed via donations raised by a foundation.





