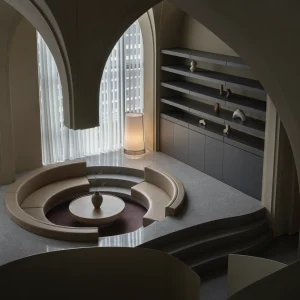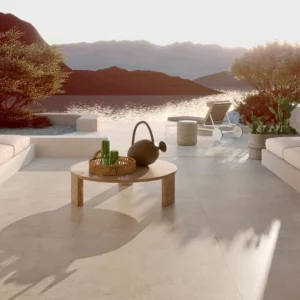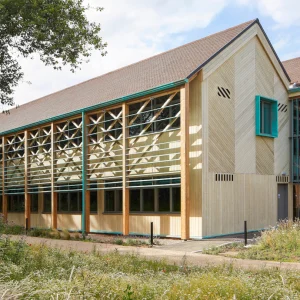The architectural firm handling the general planning of the satellite will be the Munich firm Koch + Partner, which already worked on the Terminal 2 project. The new satellite building is designed as an addition to the existing baggage sorting hall on the apron to the east of Terminal 2. In due course it will be a functional and operational component of Terminal 2, with a 600 meter pier providing space for a total of 52 gates. It will also have 27 extra positions close to the building, which will more than double the total number of positions serving Terminal 2.
The satellite facility is not a standalone terminal and will not feature landside transportation links. Passengers arriving or departing through it will use the check-in and ticket desks and the arrivals area in Terminal 2. The new facility will be linked to Terminal 2 via an underground passenger transportation system.
The new building, which is slated to operate from 2015, will be constructed over a total area of 123,000 square meters. This would include two Lufthansa Service Centers with a total of 24 transfer desks and 42 passport control stations for passengers entering and leaving the country.
The five Lufthansa lounges in the satellite will double the number of lounges available in and around Terminal 2. An attractive market place will be built around the existing ground traffic control tower across both passenger levels. The market place will have shops and restaurants covering a total area of more than 9,000 square meters.
The satellite’s design is eco-friendly. The CO2 emissions in the new building will be 40% lower than in the existing T1 and T2 terminals. The investment costs of $ 890 million for the new building will be shared by FMG and Lufthansa on 60:40 basis.





