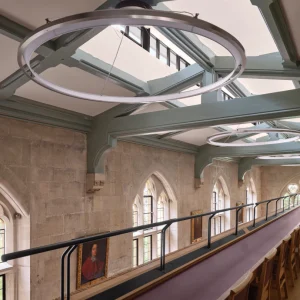The design of the airport was secured through a design competition. The terminal building is conceived as a distinctive roofline, making reference to the recognisable form of kites associated with an international festival held in the city. The facility features kite-shaped skylights, which will flood the interiors with abundant natural light, along with sheer glass and louvered facades. The surrounding surface area is a membrane of ceiling finish from below and roofing above. With trapezoidal-shaped frames, the three dimensional compositions will taper to a single node at the middle of the roof.
The terminal building spanning an area of 40,000 square metres is designed to handle around a dozen international flights daily. It can accommodate 2,200 passengers during peak hours and can accommodate 30 large aircrafts such as the Airbus-380.
The building is equipped with advanced fire fighting and security system, seven boarding gates, four aero-bridges and 32 check-in centres. A software-enabled aerodrome operation control at the terminal makes better use of energy.
Sardar Vallabhbhai Patel International Airport is India’s eighth busiest airport with an average of 250 aircraft movements a day.





