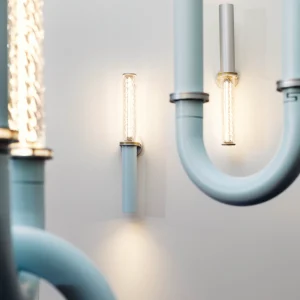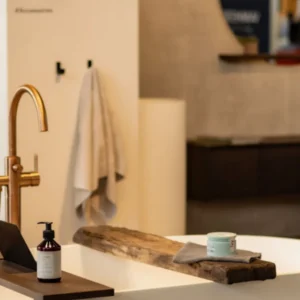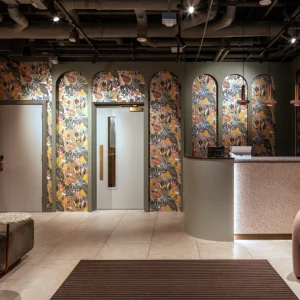The State University of New York (SUNY) Upstate Medical University will open Golisano Children’s Hospital in Syracuse on September 10, 2009. Designed by New York-based practice specializing in pediatrics facilities Karlsberger Architecture, the 71-bed children’s hospital occupies the top two floors of the new $147 million East Tower.
The Golisano Children’s Hospital will be the signature piece of the East Wing vertical expansion at University Hospital. Housed on the top two floors of the expansion, the new children’s center will provide over 87,000 square feet of space devoted to patient and family friendly amenities. The new facility is designed to operate as a ‘hospital-within-a-hospital’ and enhance the pediatric education and research missions that are integral to University Hospital.
The hospital features vibrant color palates, wide open spaces, exterior and interior windows. The exterior of the facility is painted in blue offering the appearance of a blue box from a distance. The intention is to create an easy and less frightening facade for children who approach the hospital.
The walls are splashed in a variety of pleasant and vibrant colors such as purple, blue, orange, green and beige. The colors mainly used are blues and greens in an effort to bring nature inside the facility. Each floor features nature theme-based atmosphere by integrating trees, sky and space.
A tree-house entrance is integrated into the facility. Tree House has a chapel, a solarium, an outdoor porch, performance space and a large multi-functional room, a classroom and a place to play floor hockey. It also includes a cafe featuring Tim Horton’s and Cold Stone Creamery restaurants.
The hospital features wide open spaces with lots of glass, providing day-lighting. Large windows abundantly featured in the hospital offers dramatic views of the city. The naturally lit setting is intended to infuse a healing environment for patients and a calming environment for family and staff.
The hallway walls are adorned with illuminated decorative dragonflies, butterflies and bees. Illuminated with fiber optic lighting they change color throughout the day. Discovering playful and hidden elements are expected to provide a stress-relieving distraction for both children and their families.
Views out of windows are oriented to eye levels for a child or a patient in a bed. Interior windows are featured in the hospital to offer views into the hallways, allowing patients and staff to interact via the window in the hallway, and also as a visual interest in the environment.
The children’s hospital is designed to cater to families. All patient rooms are private and feature hardwood-like laminate floors, a pull out sofa bed, a bathroom and shower. All the floors feature family lounges equipped with computers, vending machines, refrigerators, microwaves, flat screen TVs, and bathrooms with showers.
Golisano children’s hospital will provide nearly all medical services like physical therapy and hydrotherapy close to patient rooms, eliminating the need to shift and relocate kids to other sections of the University Hospital.
The new facility materialized through a $6 million gift from B. Thomas Golisano, philanthropist and, founder and chairman of Paychex Inc., and $15 million raised by the university. The gift is the largest ever from an individual donor in SUNY Upstate history.





