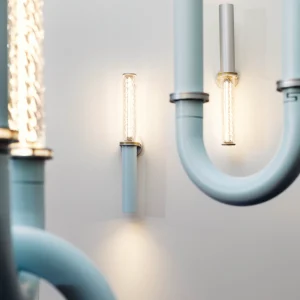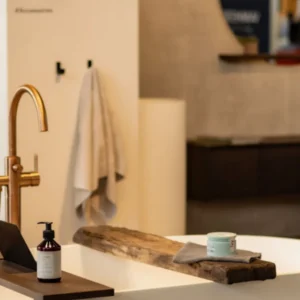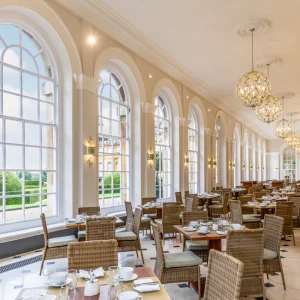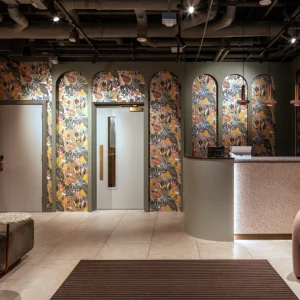The building, featuring a neo-classical revival style, was originally constructed in 1929 and covers 17 floors. It comprises a seven-level wing, as well as hall sporting a 20 feet ceiling and 15 feet tall windows.
The new residential complex will sport furnished studios as well as one- to four-bedroom apartments for 350 students. The apartments will be situated on levels two through 17. The first storey as well as a portion of the second level will house a welcome centre, admissions office, an auditorium, a college store and cafe following the makeover. Among other features of the new complex include a security/service desk, laundry facilities, an ATM, one or more computer labs, television lounges, a vending space, and an exercise room.
The project will be funded by tax credits, grants, and bond issues financed via student housing and capital improvement fees. Work is slated to commence by October 2013 with the renovated building due to open by the end of 2015.





