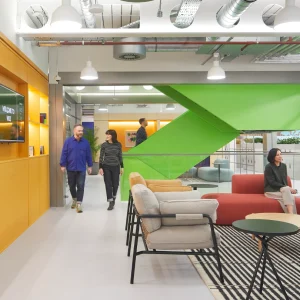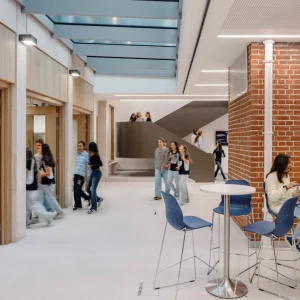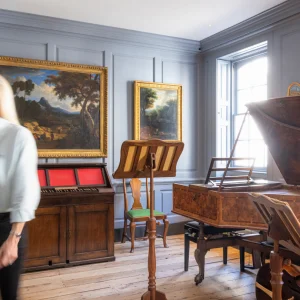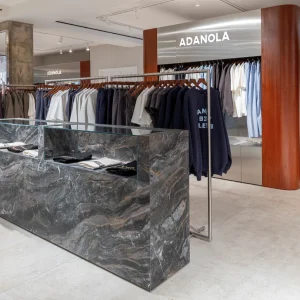Dubbed as the new ‘front door’ or ‘gateway’ to the university, the 8,000 square meters King’s Gate building houses staff offices, meeting rooms, and social areas.
The five-story building features an environmentally friendly design, generating 10% of its energy from renewable sources. The design also makes an air conditioning system unnecessary. The building is expected to earn ‘very good’ Building Research Establishment Environmental Assessment Method (BREEAM) rating.
The interior of the building is designed to have a mixed-use structure. It accommodates student support services, estates administration, management teams including the vice chancellor and registrar
The office floors focus upon two atria – a four-story volume to the Barras Bridge frontage and a five-story volume to King’s Walk. The four-story atrium is designed to combine interactive working environments. It also offers a sky-lit social place, maximizing daylight and acting as a thermal and acoustic buffer between the offices and the busy Barras Bridge carriageway.
Bond Bryan landed the contract to design the glass and sandstone building following a design competition in 2007, beating off Terry Farrell and Partners, Faulkner Brown, Howarth Lichfield and the Howe Partnership.





