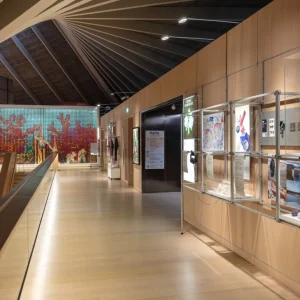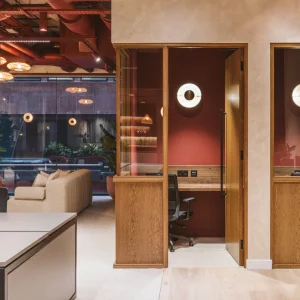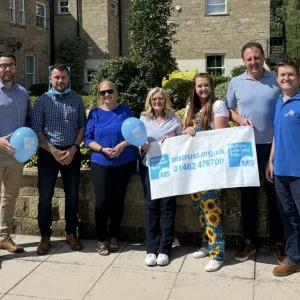Located next to TowerBridge towards south of the River Thames in Southwark, the 10-story office building is spread over 60,000 square meters. Designed by Foster & Partners, the multi-angled building encloses a polygonal inner courtyard, with the wings of the building being interconnected by curved sky bridges that rise several stories above and are concave on both sides.
The façade of the internal atrium appears to be flowing with its simple and unobtrusive design. Germany-based Seele undertook the metal construction works of the project with its ambitious building physics. The building’s floor space is equal to the size of four football fields.
The tower features a number of ecological and energy-saving technologies and materials, including a 16,500 square meter solar control glass façade constructed with ipasol neutral 50/27 from Germany-based Interpane. Due to the low total solar energy transmittance of the glazing employed, the rooms stay cool in midsummer, helping to reduce air-conditioning costs and provide effective insulation in winters. As laminated safety glass, the glazing also meets high safety standards. On extremely hot sunny days, additional protection from the sun is provided by external aluminum slats.
All these measures have helped the building to achieve the BREEAM (BRE Environmental Assessment Method) ‘Outstanding’ rating. The BREEAM method was introduced in 1990 for assessing the sustainability of new office buildings in UK.





