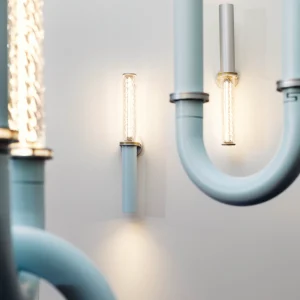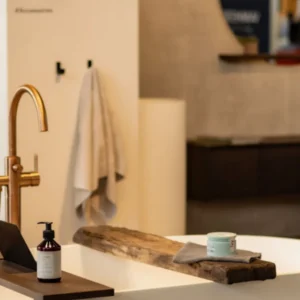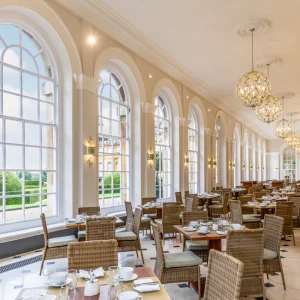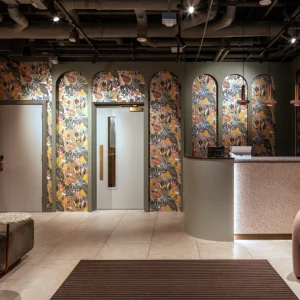The main concept design behind the scheme is to create a multi-purpose hub that blurs the boundaries between retail and cultural zones and indoor and outdoor spaces with flowing spatial transitions.
The Aedas-designed development spanning 54,000 square meters comprises cultural, civic and retail uses and when complete, will provide a premier entertainment, lifestyle and retail experience for one-north and the wider Singapore community. The retail space spread over 24,000 square meters is designed to respond to the challenging site topography as the zone spirals inwards addressing the major entry points and culminates in an open amphitheater.
The space above a 40m high grand foyer creates a visual and spatial connection between the retail, civic and cultural zones. It also provides a canopy under which the public can experience outdoor entertainment and al-fresco dining. The central point of the cultural zone is a 5,000 plus seat auditorium, which is expected to be the largest venue of its kind in Singapore capable of staging amplified musicals, concerts and other large scale visual events.
The civic building has been designed as an organic object which is open to public discovery. All circulation, movement and internal forms are soft and sinuous as a contrast to the strong faceted exterior. This entire sequence and transition is linked visually and spatially to the ‘Grand Foyer’. This helps in connecting the sunken retail below up through the glass floor of the theatre’s main lobby exposing its volume floating above.
Sustainable design principles have been adhered to while designing the scheme. Minimizing air conditioned spaces formed one of the main objectives of the design. Most of the spaces such as the retail, civic square, outdoor theater as well as foyer and the pre-function facilities are all arranged as open air facilities. The heated surfaces on the southern elevation and roof are designed to encourage wind flow from the shaded, Northern face through covered outdoor spaces.
The venue is supported with administration, artist and technical support, function spaces, foyers, concessions and circulation spaces making up the remainder of the 30,000 square meters cultural and civic program.
The project is expected to be completed in 2011.





