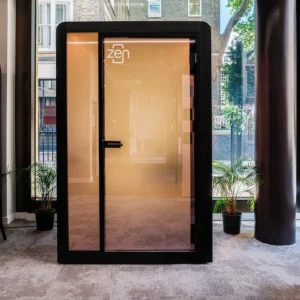The facility has been designed by The Collaborative and constructed by the Wolgast Corporation. The project was awarded LEED certification for energy use, lighting, water and material use and incorporation of other sustainable strategies. The sustainable elements include use of recycled content in ceiling panels, carpet, floor tiles, bleacher construction and sub-floor.
The basketball court in the centre features a GreenPlay hardwood floor that meets enhanced standards of sustainable construction. The project included renovation of locker rooms, athletic training space, natatorium, coaches offices and classrooms and construction of the Art Smith Arena.
The arena has a ground-level entrance, new elevators and a 6,600-square-foot lobby with concession stand and restrooms. The arena will serve as the College’s primary venue for commencement, convocations, major events and athletics. The basketball arena features theatre-style seating on the “home” side of the court.





