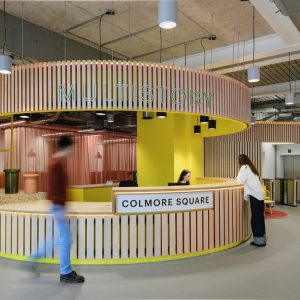The $380 million Amway Center is the new sustainable home of professional basketball team ‘Orlando Magic’. Amway Center incorporated a host of green features to secure the honour which include designated parking lots for hybrids and other energy-efficient vehicles; high-efficiency heating and cooling systems; ultra-low-flow toilets; a reflective and insulated roof that will reduce cooling costs; high-tech monitoring systems that will shut off the lights when a room is empty; bicycle racks, showers and changing rooms for workers who bike to work; systems to treat storm runoff before it can pollute nearby lakes; and recycling bins for fans and concert goers.
More than 20% recycled materials were used in construction with about 30% regionally sourced materials, saving transportation costs. The construction process also diverted more than 8,000 tons of construction waste from the landfill. Water savings of more than 1.3 million gallons was realized through the use of low-flow fixtures and faucets. Rainwater and condensate water were collected respectively from the roof and chiller equipment into a 5,000-gallon cistern to be used for site irrigation.
The Amway Center spanning 800,000 square feet features a wide array of premium and general seating options. The facility will seat 19,700 for some concerts and 18,500 for Magic games, eight levels and five concourses. There are 60 suites, 1,400 club seats, 68 loge boxes and 17 hospitality areas. Other facilities are 37 restrooms, 18 elevators and a concession point of sale for every 125 spectators.
Amway Center is also home to the Magic’s new practice courts, locker room, weight room and training centre. The building’s exterior features a modern blend of glass and metal, along with ever-changing graphics via a monumental wall along one façade. A 180ft-tall tower is designed to serve as a beacon amid the downtown skyline. The new arena is almost triple the size of the old Amway Arena.The building features the largest high-definition scoreboard in an NBA venue.
The new sports and entertainment venue, a part of Downtown Master Plan 3, sits on an eight-acre site adjacent to the downtown Orlando Business District.
The team behind the scheme includes Hunt Construction Group, Turner Construction Company, and architect Populous. The Orlando Magic served as the developer of the Amway Center which will host major national events, concerts and family shows. The facility is owned and operated by the City of Orlando on behalf of the Central Florida Community.





