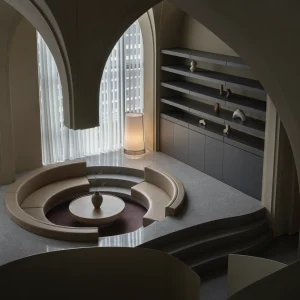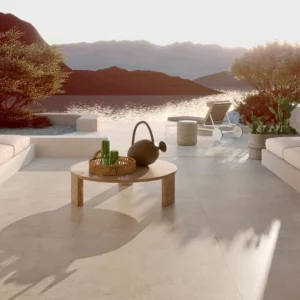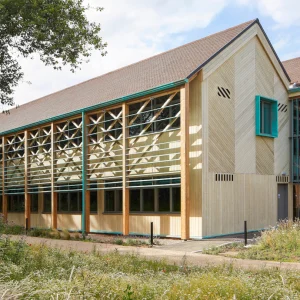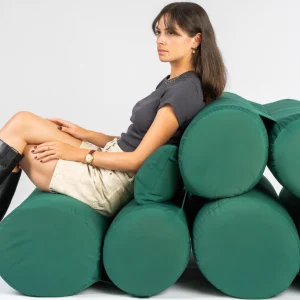Designed to become a premier presentation venue for international and Canadian art, education and scholarship, the $88 million AGA is an 85,000 square feet innovative gallery that will present national and international exhibitions. The gallery features dedicated gallery space for the AGA permanent collection of over 6,000 works of art, expanded education center, and restaurant, gallery shop, and 150-seat theater. The gallery also houses unique facility rental spaces, such as an atrium for banquets with catering kitchen, outdoor sculpture court, and ‘floating’ private lounge.
The building is crafted from three key materials – patinated zinc, high-performance glazing, and stainless steel. Inspired from the city of Edmonton’s unique northern environment and urban grid, the design features angular windows juxtaposed against a winding 190-meter steel ribbon that references the forms of the North Saskatchewan River and Aurora Borealis. The movement of this continuous stainless steel structure through the Gallery’s interior and exterior reinvents the museum’s public spaces, continually connecting visitors with their downtown surroundings.
The $88 million project was funded by a capital campaign with major support from all three levels of government and private donations.
Randall Stout Architects won a competition in October 2005 to design the art gallery. The runners-up were Alsop Design Limited; Zaha Hadid Architects and Arthur Erickson / Nick Milkovich Architects.





