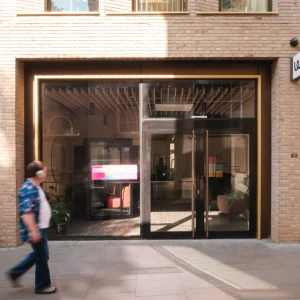Construction of the mosque, as part of a mixed-use 124,000 square meters development, is expected to start within a year. According to BIG, the intention is to create a mosque as an interpretation of the Islamic architectural and cultural tradition adjusted to the Danish context.
Standing tall at 46 meters, the 48,437 square feet mosque will feature a spiraling central area similar to a traditional dome in its placement with two minarets adjoining it with a similar spiraling look. A series of triangular skylights inside the main spiral allows controlled entrance of light into the mosque. This helps in turning it into a giant modern version of a lantern dome.
The exterior and interior of the structure is adorned with a mixture of geometric Islamic art and Islamic calligraphy with the name of Allah written in 99 different ways. The structure features a long ceramic wall folding around itself in a cascade of five edges, spiraling 151 feet towards the sky. This is integrated as an Islamic counterpart of the Our Saviour Church steeple in Copenhagen.
The mosque features a prayer hall to accommodate 3000 people, shops, conference facilities, a gallery, an auditorium and an Islamic library.
The scheme will be financed and run by The Muslim Council of Denmark, which will start fundraising activities among the Danish and international Muslim community, foundations and organizations over the next few months.





