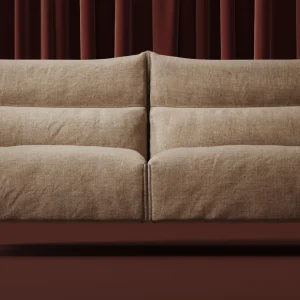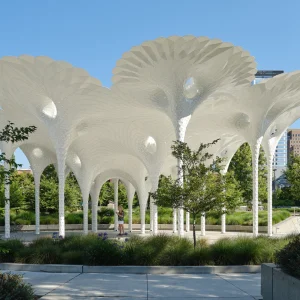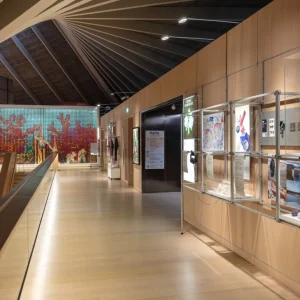All the 182 guest suites of the facility have been remodelled as part of the project. The guest rooms now incorporate a more elegant style with new plush pillow top bedding, flat screen televisions, as well as improved bath facilities.
The meeting area of the resort spanning 16,800 square feet will undergo an overhaul. The space has a capacity to house a maximum of 600. There will also be upgrades to its lobby. The redesigned lobby will be adorned with elegant and luxurious furnishings contrasting the classic Victorian-style architectural details of the facility. The renovated lobby will also offer glimpses of the encompassing lake. The lobby improvement work will commence in January 2012 and is due to be completed by March 2012.
The project will further involve a facelift of the restaurant and lounge adjacent to the lobby. The refurbished area will imbibe indoor and al fresco patio dining overlooking the lake.
The renovated resort is set to open by early 2012.





