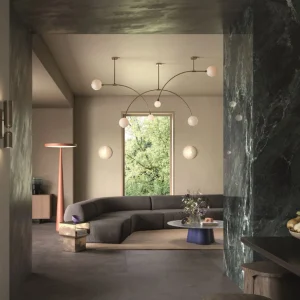Renovations to the third floor of building L, located on the Sanford/Lake Mary Campus, earned the recognition for promoting energy-saving green technology. The third floor of building L contains 21 smart classrooms, a conference room and student gathering spaces.
Building L’s LEED features include a highly reflective roof to reflect solar heat gain, saving air conditioning energy; high-performance, insulated glass curtain walls that produce natural lighting while reducing heat gain and cooling loss; wood-based products, including ceiling tiles, certified by the Forest Stewardship Council, indicating responsible forest management; ultra low-flow restroom fixtures that use 35% less water than those in a typical building; daylighting sensors that dim the lights near the windows; and occupancy sensors that turn off lights when rooms are not occupied.
Building L also employed air-conditioning systems that are 15% more energy-efficient than those in a typical building, and include carbon dioxide sensors to regulate the amount of fresh air brought into each room, based on the number of occupants. Paints, sealants, adhesives and coatings with low volatile organic compound (VOC) content were used, which improved the building’s air quality. In addition, about 75% of the construction waste from the remodeling was recycled.
Orlando-based HuntonBrady Architects led the renovation project for Building L along with their consulting team, including engineering firm exp of Maitland and TLC Engineering for Architecture of Orlando. Construction group Wharton-Smith Inc. of Sanford was the project’s contractor.
The renovations, which were completed in 2011, also received a Design Award from the American Institute of Architects. In September, the project earned the College’s first LEED certificate from the USGBC.





