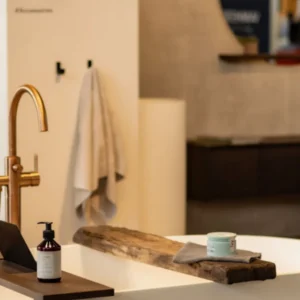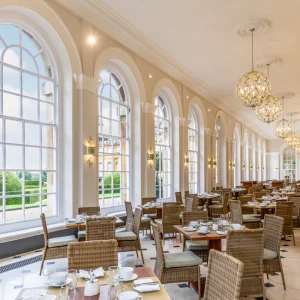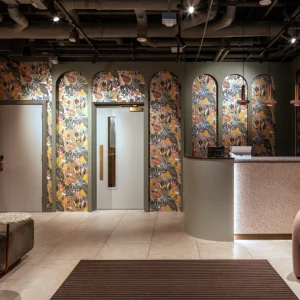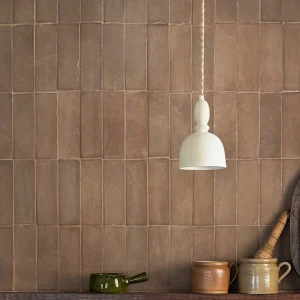The new $22 million visitor centre is currently under construction at the VanDusen Botanical Garden, which is spread over 55 acres featuring more than 255,000 different types of plants.
Entry to a dramatic new Visitor Centre will be capped by a transparent two-storey roof lantern visible from Oak Street. Constructed of timber and glass, the Visitor Centre will complement the existing architecture, provide a stimulating experience for visitors and perform several vital roles.
Busby Perkins + Will landscape designer Cornelia Hahn Oberlander have been commissioned to design the 20,000 square feet facility highlighting this oasis well into the future. The new facility is tailored to its stunning natural context, ensuring a harmonious balance between built and natural landscapes.
The design seeks to create a harmonious dialogue between the facility and the garden and reflect not just the nature of the surroundings but also the nature of the community. The facility that gradually emerges from its surrounding landscape will maximize integration, minimize intrusion, and offer energy savings through the landscape’s natural insulation.
This facility is designed to meet the criteria of both the Living Building Challenge and LEED Platinum certification. The sustainable elements include a 50ft-tall atrium, café, lecture rooms, exhibition spaces, and guest services for the park. The design team integrated a number of sustainable features, including natural ventilation, local materials, sustainably harvested wood, and a rainwater catchment system. The green roof will feature walls made of rammed earth. To power the building, the owner plans to purchase energy produced from nearby hydro plants.
Outside the Visitor Centre, an enlarged garden deck will offer sweeping views of the unfolding panorama with expansive terraces that feature waterlily pools, changing displays of plant material and vistas to the distant mountains. A Casual Food Service Pavilion offering simple fare, shelter, restrooms and comfortable seating will also be featured.
The final VanDusen Botanical Garden facility design must also provide a strong, inviting heart for the garden. Possibilities for this core area include a flowing entry with surprising and inviting partial views, revealing the gardens slowly as one passes through the facility. The building will be a harmonious and fluid addition to the landscape.
Construction is slated to be completed by April 2011.





