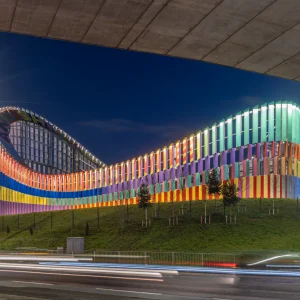The decision by the hospital board comes in the wake of the California Senate Bill’s 1953 deadline, which states that by 2013 all California hospices should follow earthquake safety norms.
Only one of the 15 structures on the Salinas Valley Memorial site requires extra structural reinforcement to abide by the recent earthquake seismic safety code criteria.
For the renovation project, Salinas Valley Memorial Healthcare System Board has awarded Hensel Phelps Construction Company a seismic retrofit contract.
The renovation project, slated to begin on March 11, will involve erection of three-foot wide concrete shear walls with high-grade rebar, which will be a backbone for the primary hospital structure. The walls will be four stories high rising from the basement to the third floor.
The renovation will involve demolition of some structures connected to the main edifice. Several areas and departments in the hospital will be shifted including the front entryway which will be relocated to the present Heart Center entryway.
To make space for an interim entryway for the emergency department, the Joyce Wyman outpatient surgery will be shifted to the third floor. For storage of construction materials and major equipment, a separate area south of Abbott and Sanboth will be allocated.
Situated at the Heart Center’s front is the valet parking. A major part of the current parking facility will be assigned for visitor and patient parking. Near Abbott Street, extra employee parking will be provided to reduce congestion.
Sub-contractors include JM Electric, A & B Fire Protection and Safety, Val’s Plumbing and Heating and Granite Construction. Remodeling will be completed by mid 2010.





