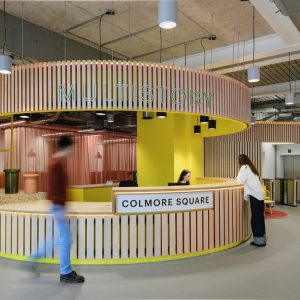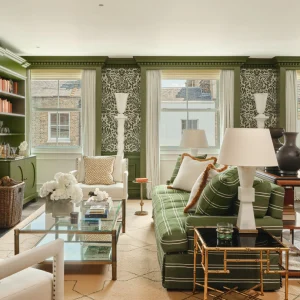Spanning 87,000 square feet, the facility will feature a three-court gymnasium with elevated jogging track; fitness/weight training and cardio/stretching rooms; three multipurpose rooms; five classrooms; offices for coaches, faculty, and administrators; student and faculty/staff locker rooms; an athletics training room with hydrotherapy area; and lobby spaces.
The three-court gymnasium can be divided into a two-court performance gym with 600 spectator seats and an auxiliary one-court gymnasium through a divider curtain. When the retractable spectator seating is pushed back against the walls, the space also accommodates three 50’ x 80’ recreational basketball courts. A full NCAA competition court is accommodated on the cross course with the bleachers fully extended along both sidelines.
The three-lane, elevated jogging track will be located around the perimeter of the second level of the gymnasium. The weight-fitness area and cardio area are combined in a single space to minimise supervision. The double height portion of the space faces a large expanse of curtain wall providing panoramic views of the San Gabriel Mountains.
The second floor features three multipurpose rooms that are designed and finished for group fitness activities including step classes, body sculpting, ballet and dance, tai chi and yoga. The two-storey weight/fitness room features large windows providing panoramic views of the mountains to the north.
The facility will incorporate various sustainable design features such as maintenance of indoor air quality levels through the use of carbon dioxide monitoring, a two-week preoccupancy flush to remove construction-related contaminants, green housekeeping practices, and low-VOC paints, carpets, adhesives, and sealants. Building systems commissioning, performance optimization of building systems and envelope, and low-E coated glass will be used to reduce energy costs by 20%. Bicycle storage areas will also be included to encourage sustainable transportation.





