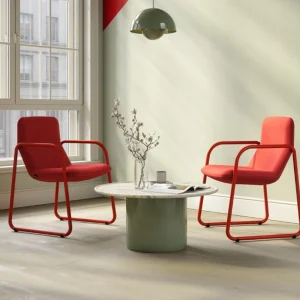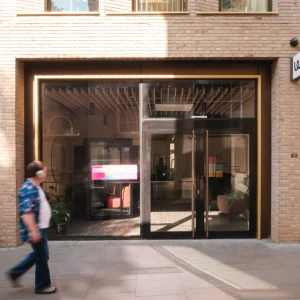Work on the last phase will involve creation of a new grand entrance spanning over 130,000 square feet in the southwest end of the facility. It will comprise a three-storey atrium, new restaurants and lounges, as well as a family fun section. The team offices will be refurbished while the locker rooms will be expanded as part of this phase. Another significant feature of Phase III includes creation of new signs, and a new Big Outdoor LED Television (BOLT) measuring 74′ in width and 20′ in height. The display will be placed in the building’s northern exterior and will possess the capacity to render over trillion hues.
The other two phases of the project involved overhaul of the facility’s main concourse. The remodelled concourse features a new ceiling and a terrazzo floor with its walls donning brighter shades. The arena also features new way-finding signage illuminated from the back along with 20 video monitors sporting a wedge shape. The monitors have been suspended from the ceiling with every one of them fitted with six screens measuring 46 inches each which creates a 121 inch wide screen on either side.
The entrances located in the northeast and northwest portions of the arena now feature a pair of new video boards. The northeast entry incorporates a UFO video cylinder with dimensions of 92 feet around and more than 7.5 feet in height. This board consists of eight 10k projectors from Christie which have been mounted within the 360-degree screen. The video board installed on the northwest entrance of the facility imbibes a shield shape. The board features 22 screens measuring 46 inches each which are similar to the ones installed in the concourse.
The Cox Club Level of the arena incorporates a redesigned Victory Club with a wall from Christie Microtile formed of 36 microtiles. All microtiles comprise a 19-inch cube which can exhibit hi-resolution video via an advanced video processor.





