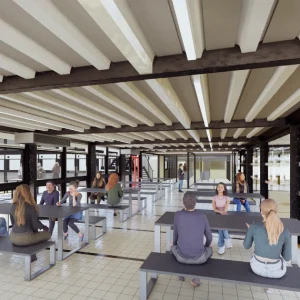The centre has been specifically designed for China’s tennis game – China Open and is expected to become Beijing’s largest stadium for tennis games. Equipped with state-of-art facilities, it is slated for completion in June 2011.
The design of the centre is shaped in the form of a crown with 16 sets of V-shaped columns constituting the skeleton’s exterior architecture. The columns create a geometric pattern for the building’s exteriors besides adding weight to the stadium. The overall design remains simplistic and distinctive. A collapsible roof with a maximum opening of 60x70m towards the sky has been integrated into the structure to protect games from changes in weather.
Apart from a regular seating rows spreading around the stadium, a two-floor box is specially designed around the bottom part of the grandstand to create more exclusive seats for a better view within the limited space. The entry and exit channels for athletes, VIPs, regular audience, and staff are divided without interference to ensure a well-organised traffic flow inside the stadium.





