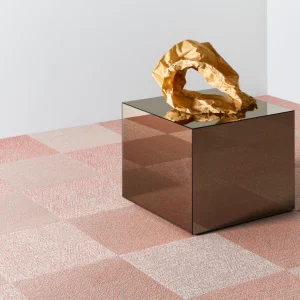Built by Lend Lease’s legacy Bovis Lend Lease business, the project includes construction of a three-storey building spanning 110,000 square foot on the college’s Ocean Campus. The building will house sustainably designed classrooms, specialized laboratories, offices, study space as well as a host of student development facilities.
The facility has installed a louvered wind-driven central atrium and skylight system to maximise air circulation and passive cooling along with a vegetated green roof to cut down stormwater runoff and heat-island effect from the roof. The radiant element of the floor will help save energy and a high-performance window system will serve as a shade to the west-facing facade. An expanded hallway is also featured to facilitate informal learning and interaction.
Low-VOC adhesives, sealants, paints/coatings and carpet products have been used during the building construction. The southern entry section of the building is equipped with integrated photovoltaic (PV) panels, which will help produce solar electricity while reducing operational costs and carbon emissions. The facility will also divert over 70% of construction waste away from landfills.
Construction was also completed on the Central Utility Plant situated in the basement of the Joint-Use facility which supplies hot and chilled water for hydronic heating and cooling systems.





