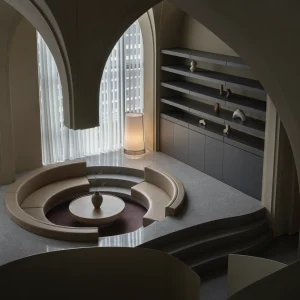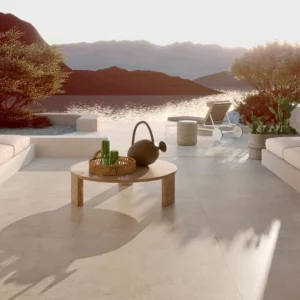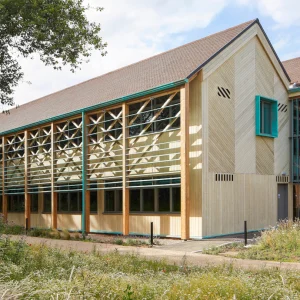Designed by Alexandria-based HDR, Inc., the 1.1 million-square-foot healthcare campus project will be developed by replacing the existing William Beaumont Army Medical Center.
To be constructed as a seven-storey hospital, the 630,000-square-foot replacement hospital building will feature two clinic buildings, administrative building, clinical investigation building with biosafety level three laboratories, and central utility plant. In addition to that, the project also includes the construction of two access control points and surface parking.
The hospital building will be comprised of a moment-resistant steel frame structure with a SidePlate connection system and a concrete and metal deck composite floor system. Helping the buildings to withstand the effects of seismic activity, the system will also be used in constructing the clinic facilities.
In addition to that each of the buildings’ curtain wall systems will be equipped with integral sunshade devices. The structures will feature natural stone and metal façade panels combined with a terra-cotta rain screen system.
Designed to achieve LEED Silver certification, the Fort Bliss healthcare campus will incorporate sustainable elements into the campus, including water-efficient landscaping, water-use reduction fixtures, and other energy-efficient design features. The hospital and clinic buildings are designed to achieve LEED for Healthcare certification.
The project is expected to complete in 2016.





