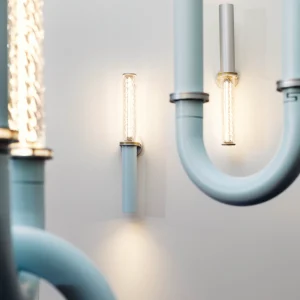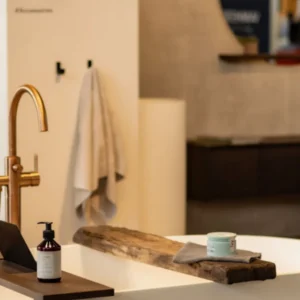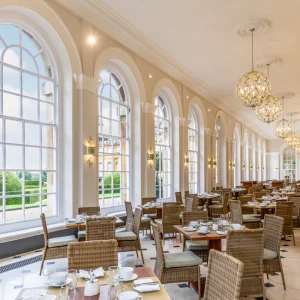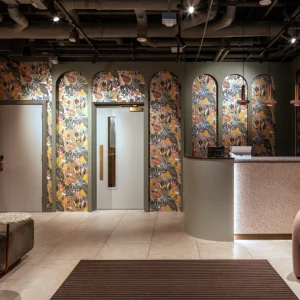PCC students voted in favor of the project. Renovation work will commence by early 2011, which will add 18,000 square feet space to the center. The satellite campuses will also receive some improvements, which will be funded by students’ fees.
The existing PCC center will also receive upgrades with 90% of the spaces being refurbished. The scheme is waiting to get approval from the Colorado Community College board.
The plan includes expansion of the fitness center, creation of a quiet study lounge space, game room and learning center space. An additional meeting space will be created and the Pueblo Joe’s cafeteria area will get an extensive renovation. This includes increased seating and a better area for entertainment events, and a welcome and information center. The facility will feature a renovated patio area and better access to the bookstore and culinary-arts dining facility.
The 54,000 square feet College Center was initially constructed in 1960. The first floor houses the bookstore, the fitness center, the campus ID office, the cafeteria, the GPA Dining Room, the president’s dining room, and offices. A separate and independent entrance on the first floor leads to the 2496-square feet Day Care Center. The second floor also houses office spaces.





