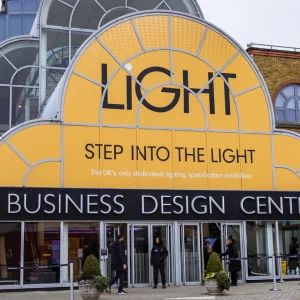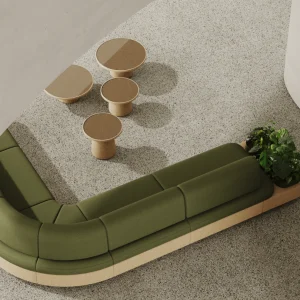The original home housed in the property was in a poor state. The new two-level home, designed by Jeff Day of Jeff Day & Associates, will sport a Midwestern style. The prototype residence will span 2,600 square feet and will comply by Active House Alliance standards utilized in existing Active House Homes across the globe. It will also abide by or exceed four North American sustainable building certifications including Energy Star, EPA Indoor Air Plus, Building America Builder’s Challenge and ANSI ICC-700-the National Green Building Standard.
The new residence will be equipped with VELUX No Leak skylights which offer natural light penetration and passive ventilation. It will feature geothermal wells, as well as solar panels which will meet its water heating needs. The building will also make use of reclaimed materials like interior framing of the original house.
The home is expected to be ready for occupancy by September 2012.





