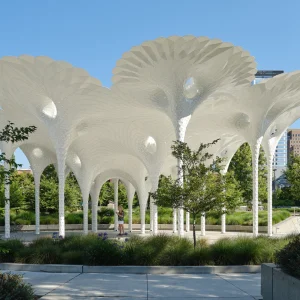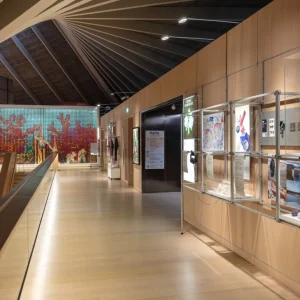Designed by US-based Flad Architects, the new facility aims at providing a much-needed improvement for the campus. The current dining hall was built to serve about 130 cadets, with today’s student population reaching nearly 900. A greater need has been felt for a long time for expanded seating, modern preparation facilities, and an updated server experience.
The new facility will include two stories and a mezzanine level. The lower level and mezzanine can seat up to 450 students at one time, while the second level can accommodate 300 people as one large space or can be divided into three separate meeting rooms.
The project has also embodied various sustainability elements. The dining centre’s design features several passive energy conservation strategies; including efficient radiant heating in the floors, natural ventilation, and shading to reduce solar heat gain from south-facing glass while preserving views toward the Carquinez Strait. The facility will also incorporate a water-extraction system for food waste, which will reduce volumes by 80%.
The project also involves relocation of the campus bookstore, which was previously residing in a temporary building on the site of the new dining centre. An existing 3,000-square-foot brick building will be renovated to give the store a permanent home.
These features and others have earned the project recognition as the 2012 Best Practice Award Winner for Overall Sustainable Design from the California Higher Education Energy and Sustainability Program.
The new dining centre is scheduled to open in Fall 2013 semester.





