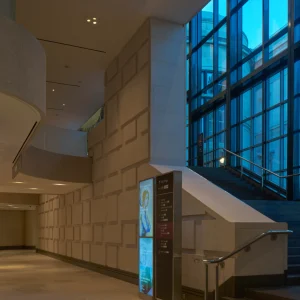The proposed over-site development will span over 65,000 square feet, and will be located above the western ticket hall for Crossrail’s Bond Street station. It will comprise six floors of office accommodation above the station, served by an entrance lobby on Davies Street.
Designed by PLP Architecture, the contemporary office scheme is sensitive to the traditional architecture of the neighbouring Mayfair buildings. The design incorporates high quality natural materials with a rich façade, and a ventilation shaft that will be constructed as part of the works to build the Crossrail station’s western ticket hall.
Grosvenor will deliver the OSD aspect of the scheme, post completion of Crossrail station and ticket hall construction works in 2017.
Crossrail is expected to boost the West End’s position as a thriving cultural and retail destination, with the new commercial space at Davies Street primed to take advantage of that. Planning approval has already been granted for a 300,000 square feet mixed use development above the Bond Street eastern ticket hall in Hanover Square.
Over 155,000 passengers use Bond Street Tube station daily, which are expected to increase to 225,000 with the arrival of Crossrail services in 2018. Crossrail will cut journey times from the West End to many destinations with passengers able to reach Heathrow in 26 minutes, Canary Wharf in 12 minutes and Paddington in two minutes. The Crossrail service at Bond Street will be 24 trains per hour in each direction at peak times.





