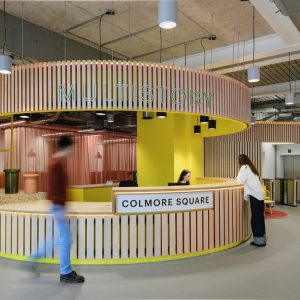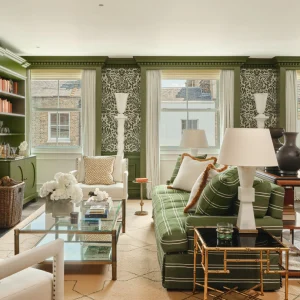
‘Libraries Give us Power’ was the slogan above the door of Pillgwenlly Library, a statement that was adopted for the opening line of the 1996 Britpop anthem by the Manic Street Preachers, A Design for Life. The irony of beer-soaked ‘lads’ in Ben Sherman shirts swaying violently while extolling the virtues of democratic access to printed information was not lost on the band. The sign was stolen or lost when the library was refurbished – a piece of rock ‘n’ roll memorabilia for a fan maybe – but the sentiment remains, and it seems more prescient than ever. If there is one building typology that can evoke a passionate response from the public, the teary-eyed nostalgia for libraries takes some beating.
After the Coalition Goverment’s 2010 Comprehensive Spending Review, set the tone for this ‘austerity age’, local authority budget cuts have closed, or put under the threat of closure, 433 libraries around the country. The 1964 Public Libraries and Museums Act set out ‘the statutory duty for all local authorities to provide a comprehensive and efficient library service’, yet it seems that libraries are easy prey for the beancounters.
A new public library is a rare thing. Birmingham is replacing its brutalist behemoth of books with a new building by Mecanoo architects; on a smaller scale FAT architects completed a refurbishment of Thornton Heath Library. In 2006, David Adjaye rebranded libraries as Idea Stores, to be found dotted around East London, and in 2000 Will Alsop won a Stirling Prize for his Library in the Sky in Peckham. Now there is the £13.7m Canada Water Library by London-based architecture practice CZWG.

The new library sits on the edge of the Canada Water basin, a relic of the area’s former life as a hive of activity with shipyards, jetties, piers and warehouses that transformed the marshlands of Rotherhithe from the late 1600s onwards. As the nature of shipping changed, the shallow basins became unsuitable for the massive vessels bringing in goods and the area entered a period of decline. Like many other once-thriving ports across the UK, the area became typified by poor housing, overcrowding, high crime rates and widespread poverty, and it was heavily bombed in the Second World War.
The decline continued, and between 1978 and 1983 more than 12,000 jobs were lost. London’s docklands were described as some eight square miles of dereliction by the then Secretary of State Michael Heseltine in his book, Life in the Jungle: ‘I had found myself in a small plane, heading in that direction by way of the London’s East End. My indignation at what was happening on the South Bank was nothing compared to my reaction to the immense tracts of dereliction I now observed. The rotting docks – long since abandoned for deep-water harbours able to take modern container ships downstream – the crumbling infrastructure that had once supported their thriving industry, and vast expanses of polluted land left behind by modern technology and enhanced environmentalism.’
The London Docklands Development Committee was founded in 1981 by Heseltine. Although the LDDC disbanded in 1998, it was responsible for transforming 1,756 acres of dockland and 417 acres of basins across Southwark, Lewisham, Greenwich, Tower Hamlets and Newham as part of the Greater London Development plan launched in 1976. The designation of the area as an Enterprise Zone was responsible for the transformation into what we see today. Though it is a model that is being reintroduced by the current government, it leaves many questions unanswered as to the incentives offered to business to build privately on the land. The current masterplan has its foundations in the work of the LDDC, albeit initiated under the last Labour government.
Canada Water is a strange landscape of high-density apartments and social housing, arranged around a Tube station designed by Eva Jiricna, the basin and the spectacularly bland Surrey Quays shopping centre. A product of dubious political policy and speculative housebuilding that can be attributed to both the New Left and the Old Right, it is here in Canada Water, above the Tube station, that the new library stands.

CZWG has built a monolithic, inverted pyramid clad in rippling bronze aluminium that is inspired by the gentle movement of the water that the upper floors overhang. ‘We went for clarity,’ says Piers Gough, director of CZWG. ‘Public buildings are something fairly new for us; we usually do a public toilet or cafe. It’s tricky balancing glamour with the quotidian notions of squandering money. It couldn’t look like an office or a shopping centre; it’s not a generic building type – it’s celebratory, a beacon.’ The form of the building is visually uncomplicated, unabashedly planar – yet sat among the tawdry banality of its immediate environment it, somewhat surprisingly, has an appearance that stakes a convincing claim as the civic hub in this developer-led purgatory.
The exterior form was arrived at through the desire to contain the reading room on one floor. The library occupies the third floor of the building that splays out skywards to accommodate it – the maximum footprint of the building would not have allowed this if it was simply extruded from the constrained footprint at ground level. The walls teeter out at 50 degrees, overhanging the water and the as-yet-unfinished public square to the east. The large windows are recessed into the walls or extrude slightly – the double-height, north-facing windows are a subtle nod to the grand civic tradition of council buildings.

Accessing the building from one of the three ground-floor entrances the visitor’s first encounter is with the cafe and a smattering of books, which lead on to a grand spiral staircase – a big defining gesture that makes wayfinding easy. Also on this floor is a 120-seat performance space that is linked to the exterior public plaza. The raking of the walls makes for an unconventional space that struggles to make good use of the awkward angles supplied by the plan, yet it’s an opportunity for the building to expand its remit beyond being solely a traditional library.
Finished in a warm oak veneer, the staircase takes the visitor up through two floors in a 360-degree sweep. With it, CZWG has provided a procession to the large reading room that can hold 40,000 books, overlooked by a gallery that contains the reference library and 30 workstations. The library floor is arranged into three areas, with books for children, teenagers and adults stored on meandering bookshelves that lead visitors to the windows. Above, the roof dips at the centre to accommodate the trusses concealed behind it, again drawing the visitor to the periphery of the room. ‘We hope that this open-plan space will be sociable, but also a refuge to go to by yourself,’ says Gough.

Gough and CZWG have produced a building that begins to make sense of a landscape that lacks focus and coherence on an urban scale. It may not be to everyone’s liking, but it draws together the few redeeming factors of its immediate context into a robust and striking civic institution. The building may lack a little finesse in the finishes and the raking walls provide a few useless pockets that pepper the building (‘The staff say they can chuck a sofa in; they are happy,’ says Gough) –
but this is a small price to pay for the library, which is a grand space that feels comfortable for the individual.
‘When designing a library, there is a danger of being overawed with the responsibility of such a project,’ says Gough. ‘This building has some of our larkiness to it, in the overall shape. But most importantly we feel it works. It’s not an architectural caprice based on a library. ‘I hope that the building engenders a sense that the world of the mind is as important as the consumer part of life.’





