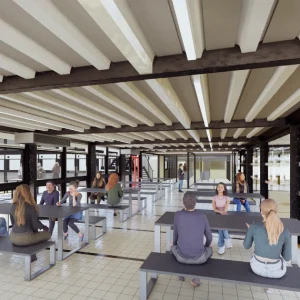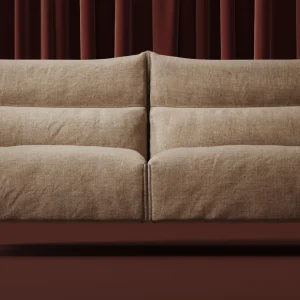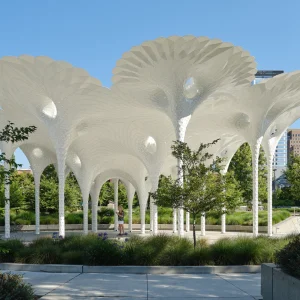The chapel, situated in la Calera, exhibits a basic geometrical structure with minimal alterations to the surrounding territory. The architects have used light and wind to create harmony among the various elements around the facility.
The architectural structure of the chapel enables it to open outside, allowing the worshippers to gather in the open space. The chapel caters to both large and small groups. A number of changes in the spaces have also been made that transforms the altar into a space for choir. The main nave has been converted into the lateral nave, making the tabernacle a part of the landscape design. One side of the chapel features a pond, which merges the structure into the landscape.
The architects have created a continual space that connects the outside of the church to the inside, defining it as a single continuous volume. The design of this chapel has been created with a use of a variety of materials that blend along with the natural surroundings. The rigid structures are static, while the more flexible ones are created with the help of mobile materials such as steel, glass and wood. These are interwoven as part of the design.





