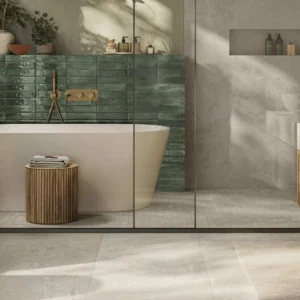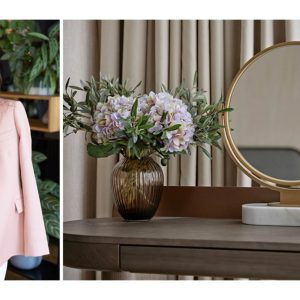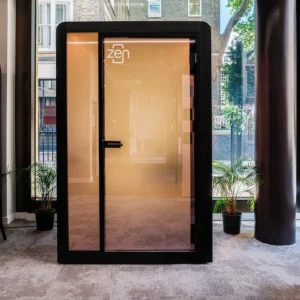Raumplan, according to Adolf Loos, is the spatial economy against the waste and
monotony of the overlapping floors. The principle refuses the division of the building in overlapping floors that leads to attribute all the spaces a fixed height. The mediation of the design only takes part in order to fit the spaces in the volume of the building, compensating in the more useful way the several
differences of level.
The apartment, which is situated in a monumental residential palace, consists of three premises served from a corridor. The general refurbishment has shaped an only all-height internal space, which is 12,80 metre long and 4,90 metre deep. It is illuminated from all the four existing windows and covered with a new vault ceiling.
The apartment features a kitchen, the main bedroom and the studiolo-bedroom, which are arranged inside according to the principle of the design scheme of Raumplan. It includes two levels lower and upper, fitted and articulated with a special stairway.
The systematically designed residential scheme also features two bathrooms outside the unitary vaulted space in correspondence to the two levels. The lower bathroom is also articulated in two spaces with different heights, while the upper bathroom is overlapped to a service room for all the new plants.
The scheme has used 10 centimetre high douglas stave generously, which contributes in decisive way to confer to the entire architecture a unitary character. With it the entire geometry of the apartment is shaped, from the background walls to the pavement, from the overlapping and fitted spaces to the stairway, from the dining table which is three metre long to the two small table-bench of the drawing room.
Only two other colours have been used alongside the warm natural colour of the douglas – the black and white tie colour. The furniture in the kitchen, accessible from two levels, the cladding of the bathrooms and the carpet of the main space are featured in black finishes. The central container, accessible from the two levels and three sides, the full-height container of the other background wall and the vault are presented in “white tie” colour.
Characterised by the completely vented central space, the kitchen piece of furniture is made from black HPL. The kitchen is placed within the opened habitable space, the geometry of which guarantees a discreet level of containment. The displacement of the exhaust fan and the size of the duct (250 mm) guarantee elevated capacity and lowest noisiness.
The wall of the ancient windows and some horizontal portions of the ceiling features stucco in white tie colour, made from several layers of crossed spatula strokes to recreate the effect of the canvases of the minimalist Phil Sims.





