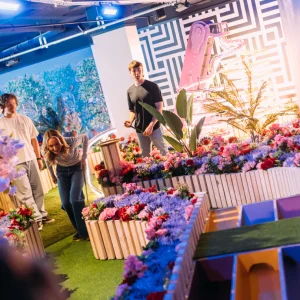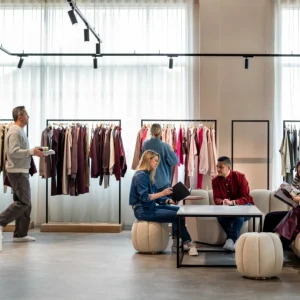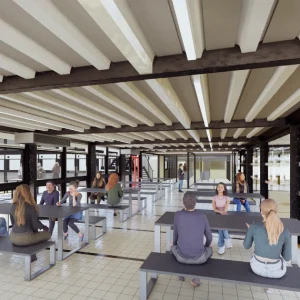The new Kaufhaus Tyrol store is the rebuilt and restructured former 1908-built Kaufhaus Tyrol store.
Chipperfield has integrated the existing neighboring building, the former ‘Schindlerhaus’, into the project while conserving the overall ensemble. The new department store blends into and respects the existing context of the Maria-Theresien- Strasse, one of the busiest streets of the city.
The 33,000 square meters store’s storefront design resembles a museum rather than a shopping center. The building features bold, clearly structured façade of glass and reinforced concrete. Façade pillars form the main tectonic characteristic of the building.
The main entrance area of the six-level store features a forecourt-like space. The central area is flooded with natural daylight. White is the color palette predominantly used in the store design. Glass and matt metal surfaces are also spotted throughout Kaufhaus Tyrol. The grid pattern design of the exterior walls is replicated inside the building.
The first floor features Café Schindler featuring elegant retro ambiance. A unique blend of shades of brown, clear-cut lines, mellow lighting and huge window surfaces offers distinctive look to the space. Kaufhaus Tyrol features numerous shops for clothes and shoes, accessories and beauty products and even a flower shop. The department store also features an on-site Kindergarten that employs Montessori teaching methods.
Kaufhaus Tyrol department store was founded in 1908 by Bauer & Schwarz. The store was heavily damaged during the bomb attacks of World War II, and got re-constructed during the 1950’s. The newly rebuilt building covers the site of the former Kaufhaus Tyrol that expands from Maria-Theresien- Strasse over the whole block of Erlerstrasse. Maria-Theresia-Strasse is a broad, slightly curved beauty and shopping street and a central street of Innsbruck .





