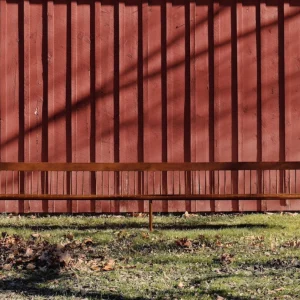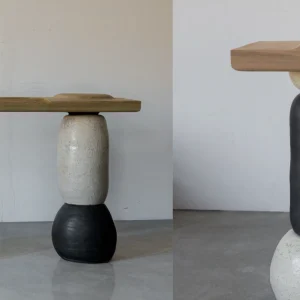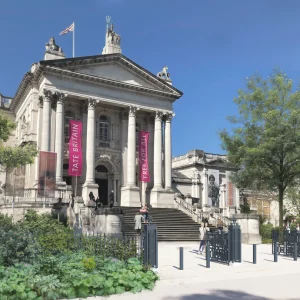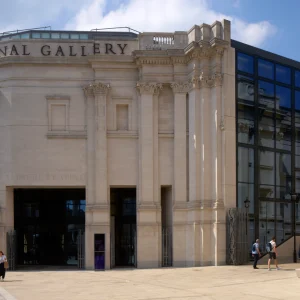The Thompson Park Conservancy had been eyeing the idea of a classroom and exhibit in place of the former aviary to accommodate locals, visitors and students on field trips to the zoo. The design aims to honour the original design and history of the building.
Zoo officials plan to spend an estimated $287,240 to remodel the A-frame building into a primarily glass-enclosed structure. Keeping the original ‘70s a-frame design, the current building’s steel frames would be sandblasted and coated with epoxy paint. The current wooden exterior of the building will be replaced by stone veneer. Translucent glass panels would be installed on the exterior of the proposed 2,096 square foot building. A gas powered heating system and air conditioning unit would also be installed.
Inside the proposed building and planting areas would be built that would run lengthwise along the walls, parallel to each other. Efforts would be made to retain the existing tree in the centre of the building. The pond within the former aviary would be filled with concrete and a tile floor would eventually be installed. The layout also includes, a “gathering area” with desks and chairs, along with an exhibit on the other side of the building.
The design will also include a central aluminium entrance and exit with double doors.





