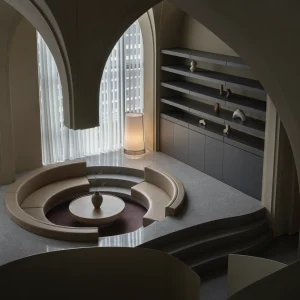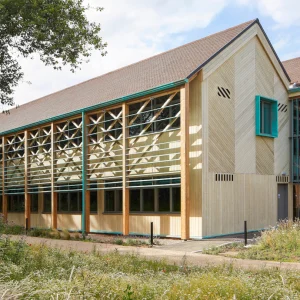At the award ceremony in Odense, the Dragen designed by Danish practice C. F. Møller Architects was praised for its architecture, which activates children’s senses and challenges their motor skills.
The award ceremony has praised Dragen as a fine example of how architectural surroundings can activate children’s early learning and motivate children to explore. Dragen was also praised for the acoustics regulation designed by artist Lene Barnkop Kaas, featuring trees, made of foam and covered with wool-fabric, growing on the wall. It was also highlighted that Dragen has been constructed according to the ‘passive house’ principle using little energy, and that the project has largely made use of materials with the Nordic Swan Ecolabel, certifying that they impose a minimal environmental load.
The low energy consumption is achieved via increased insulation, dense construction, well-regulated ventilation and highly efficient heat recycling. The building is so well insulated that the children’s activities can cause the temperature in the rooms to rise.
The actual construction process was carried out in as sustainable a manner as possible. The project did not involve any environmentally harmful materials. The energy consumption involved in the building process was minimised by utilising prefabricated elements with brief assembly times.
The fundamental architectural concept of the kindergarten project is a simple and clear geometric form on two levels, with the children’s areas located in the best-lit southern end. The two levels are linked by staircases and ramps which are designed in harmony with the geometry of the architecture. All the elements are also designed to stimulate and challenge the children’s senses and motor skills.
C. F. Møller Architects has been rewarded with a total of six local, Danish awards in 2010 for particularly outstanding architecture.





