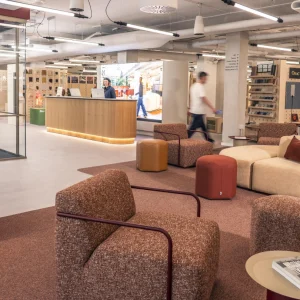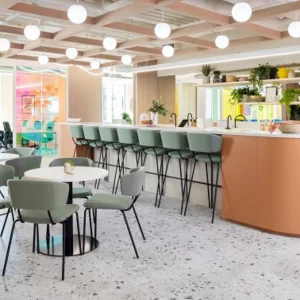The project, commissioned by Tower Hamlets Council, has been designed by architects Astudio and developed by Bouygues UK. It includes both new build and revamp work.
The new school in the London Borough of Tower Hamlets has a capacity to house 1,495 pupils between age groups 14 to 19. Scope of work involved construction of three new buildings on the school’s 3.5 acre-area to stitch together the renovated main building. Among the various features of the new facility include a strong entryway, new and remodelled classrooms, a new Performing Arts Centre, and an advanced Virtual Learning Centre.
There has been creation of a new double height entrance space for the Virtual Learning Centre on Stepney Way as part of the project. The block to the west has undergone an extension with a building for the Performing Arts Centre. The building covers two floors comprising performance space and music rooms. The current five-storey stairwell of the main existing building has received a five-level extension, featuring matching height and width of this primary block.
The new school also sports strategic external areas, and hard-surfacing of all available external spaces to make room for play space alongside tree-planting and landscaping. The new buildings have been adorned in ceramic tiles as a stark contrast with the brick- and concrete-built current buildings of the 1960s and 1970s.
The school redevelopment forms part of Wave 5 of the Tower Hamlets Building Schools for the Future programme. It has already secured a BREEAM Very Good rating.





