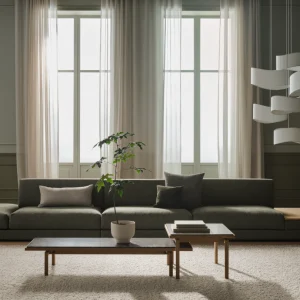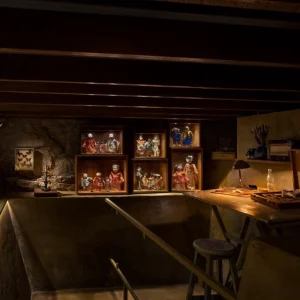Populous, formerly known as HOK Sport, has developed the design for the $240 million Eden Park redevelopment project, and the new Dunedin Multi-Purpose Stadium, as part of New Zealand’s move to step up its stadium construction programme for the 2011 Rugby World Cup (RWC).
The enhancements included a new two-tier East Stand to replace the existing Terraces; a new single bowl of open seating to replace the Panasonic Stand; a public concourse to link the ASB, East and South Stands; a public plaza and concourse providing integrated rail and bus links to the stadium; enhanced landscaping around the perimeter of the park; improved sound proofing; and a new design motif for the South Stand incorporating the silver fern.
In terms of design, the envelope is envisaged to be a mix of zincalume, ETFE and glass. About 70% of the roof is proposed to be made of ETFE pillows allowing for the correct level of UV to reach the turf for optimum growth. The North Stand is a single tiered stand allowing for a reduced height northern envelope to allow maximum light onto the pitch.
In addition, HOK Sport Architecture, in conjunction with local architects, JASMAX, developed what is hoped to be the world’s first fully covered natural grass stadium in Dunedin, also intended for the RWC 2011.
The rectangular pitch stadium of 20,000 permanent seats is expandable to 30,000 for Test Rugby and will recreate the unique characteristics of Dunedin Rugby’s ‘House of Pain’.
The Eden Park is located in the heart of Auckland, New Zealand’s largest city. It has been the home of Auckland Cricket since 1910 and Auckland Rugby since 1925.





