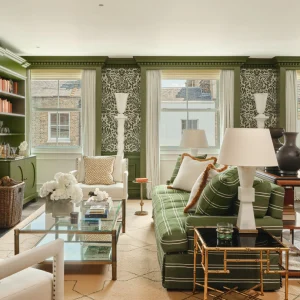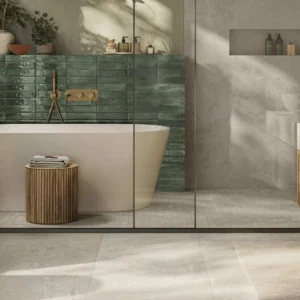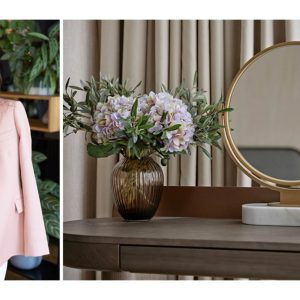Announced by Bruce Ratner, the chairman and CEO of Forest City Ratner Companies (FCRC), the developer of Atlantic Yards in Brooklyn, new design images of the 675,000 square feet arena, which will be located at the intersection of Atlantic and Flatbush Avenues in Brooklyn, were also released.
The building consists of three separate but woven bands. The first engages the ground where the weathered steel exterior rises and lowers to create a sense of visual transparency, transitioning into a grand civic gesture that cantilevers out into a spectacular canopy at the corner of Atlantic and Flatbush Avenues. The canopy, which is 30 feet above ground level, contains an oculus that frames the pedestrian’s view of the arena. The second, a glass band, allows for views from inside and outside of the arena. The third band floats around the roof of the Barclays Center and varies in transparency, the weathered steel creating backlit patterns.
The woven band of the canopy will flow out over the arena entrance, creating a seamless visual transition, and helps frame a large viewing portal into the seating area. The main concourse is placed right at street level, allowing a direct view to and from the street. Large areas of glass at street level make it not only pedestrian-friendly, but also encourage a strong visual connection to the surrounding urban neighborhood.
The Barclays Center currently has eight founding partners, including ADT, Anheuser-Busch, Cushman & Wakefield, EmblemHealth, MGM Grand at Foxwoods, MetroPCS Communications, Jones Soda Co., and Phillips-Van Heusen.





